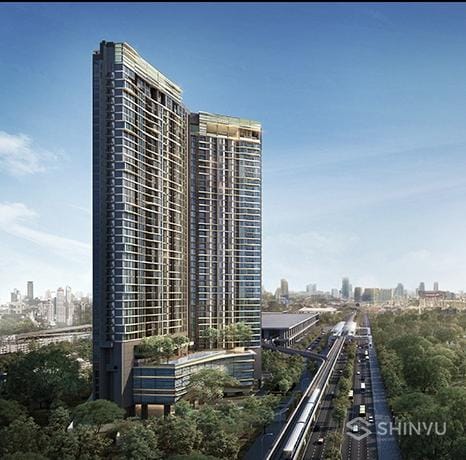The Line Jatuchak-Mochit
Project Concept
With a location that has such heavy traffic, it is fortunate the project is so close to the BTS to provide a fast and efficient mode of transportation, with which your easy conveyance to other parts of Bangkok and the surrounding areas is assured. This is in line with how the urban way of life has developed and the designers of the project have been motivated by this ecosystem of connectivity, whilst still keeping safety, attractiveness and the daily routine of consumers at the forefront.
The designers of the project have therefore communicated the identity and context of their inspiration keeping in mind teenagers and working people that have great mobility, and who desire comfort, convenience and ease of travel. Another factor influencing the design is to have a suitable space that is striking and pleasant, with fresh green areas for relaxation. The designers have therefore selected materials that communicate the ambience clearly to create interest, beauty and usefulness for the end-user. For instance, there is a green area for playing sports or to relax in and a seating area for mingling in the centre of the garden and pond.
The textures of materials were selected during the design process to communicate regional landscapes that depict rail travel as the ultimate rapid transportation method, which can take you to multitude locations with varying scenery, perfectly complimenting the project’s location as it is so reliant on the train for travel purposes and resident’s desires for mobility and convenience. This will help improve the variety of uses in each area.
Design Elements
Stimulating areas have been created such as a walking or jogging lane for exercise, a yoga area, meeting space or reading and homework corner, as well as a fitness centre, 40-metre long swimming pool and an area for celebrations or entertainment
Greenery
The designers have selected species of plants that are most suitable for the project to enhance the good quality of life. Plants have been chosen to create an ambience in each zone replicating the nature of different regions such as a riverside zone, an area representing an open plain, a high plains area and a mountainous forest zone, for instance.
Sky Line “Lines to connect the vicinity”
With the project situated so close to the BTS, Chatuchak Market and Public Park, the designers view the importance of connectivity (Linkage) with the vicinity as paramount in fostering a good quality of life, creating a route linking various points in the above-mentioned important locations and an atmosphere that is pleasant to look at and safe.
THE LINE Jatujak – Mochit
The latest condominium in the heart of the city
Open up your viewpoint 360 degrees across the greenery of Suan Wachira Benchathat Park
Amidst the soothing nature that ensures true relaxation
Located in the vicinity of BTS Morchit Station and MRT Chatuchak Station
Live life in the fast lane at its fullest with the ultimate convenience
Amidst the soothing nature that ensures true relaxation
Located in the vicinity of BTS Morchit Station and MRT Chatuchak Station
Live life in the fast lane at its fullest with the ultimate convenience
Merging with the lines of the railway to form the happiness of living
Complimented by balconies that overlook an expansive green park
And floor-to-ceiling windows that expand your perspective
To bring you even closer to nature
Communal Areas in various parts of the project
Continually give you the opportunity to embrace the landscape
From the 41st Floor horizon view with the ultimate solitude of privacy
To the 7th Floor water feature that is perfect for casual relaxation
And the lines of the railway that promote good health with a refreshing jogging track
Opening up your perspective to a multitude of dimensions
An outstanding character that communicates liveliness
With urban living and nature
To inspire endless imagination
Design your own way of life with swift accessibility and environment amenities of the project
THE LINE: Location is Everything
ファシリティ
- BBQ DECK
- Business area
- CCTV
- Cinematic Room
- EV Charging Station
- Fitness
- Game Room
- Garden
- Jacuzzi
- Kid Zone
- Kids Room
- Library
- Lobby
- Lockers
- Lounge
- Meeting Room
- Parking
- Playground
- Private Lift
- Security Guard
- Steam Room
- Swimming Pool
- Wifi












